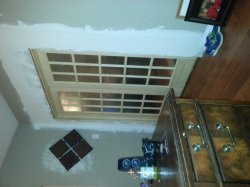We use our dining room like once per year to eat in, so really it's just a nice rectangular room that's unused! So I want to add french doors and frame a wall around it and then add a barn door to cover the walk-through to the kitchen.
I've got a post up on craigslist and I've gotten bids up to $3000!!!! For someone who knows what they're doing, this is a 5 job at best onsite. I have done things like this before and the only thing that gives me pause is the fact that I really have other things that I can do with my time.
ADDING FRENCH DOORS & A BARN DOOR
We want to transform our dining room into a home office by adding French doors to the big opening and a sliding "barn" door to the small opening.
Looking for experienced person here who doesn't mind if I take pictures and/or video to post on my websites and YouTube channel. You get free exposure on YouTube channel that has over 2 million video views.
FRENCH DOORS
- Looking at pre-hung 48" pine unit from Lowe's.
- Overall opening is roughly 77" wide and 96" tall, so you need to frame in a new wall here to roughly center these doors.
- Add drywall, mud and tape of course.
- Also add the molding and casing.
- I'll do the painting unless you want to bid on that for a larger painting project we're doing.
SLIDING BARN DOOR
- The opening for the sliding door is 37" x 82" and is just a walk-through opening.
OPTION 1
- A door slightly larger than the current opening will either have to be constructed (most likely) or purchased.
- 40" x 84" would work.
- Add barn door hardware and simple casing on door-side to soundproof and it's done.
OPTION 2
- I'm entertaining the idea of adding a simple door frame and casing to save a lot of money on a smaller 36" x 84" door.
- This would mean building a simple 1"x4" wood door frame (right?)
- That would reduce the gap from 37" wide to 35" so that a 36" door would fit properly.
- Casing needs to be added on both sides for this option.
TIMELINE
- Looking to get this done asap.
- Framing in the wall shouldn't take very long except for a little bit of demo / decision making for the trim molding on the floor.
- I'm pretty confident the doors are in stock or are quick order through Lowe's.





I've got a post up on craigslist and I've gotten bids up to $3000!!!! For someone who knows what they're doing, this is a 5 job at best onsite. I have done things like this before and the only thing that gives me pause is the fact that I really have other things that I can do with my time.
ADDING FRENCH DOORS & A BARN DOOR
We want to transform our dining room into a home office by adding French doors to the big opening and a sliding "barn" door to the small opening.
Looking for experienced person here who doesn't mind if I take pictures and/or video to post on my websites and YouTube channel. You get free exposure on YouTube channel that has over 2 million video views.
FRENCH DOORS
- Looking at pre-hung 48" pine unit from Lowe's.
- Overall opening is roughly 77" wide and 96" tall, so you need to frame in a new wall here to roughly center these doors.
- Add drywall, mud and tape of course.
- Also add the molding and casing.
- I'll do the painting unless you want to bid on that for a larger painting project we're doing.
SLIDING BARN DOOR
- The opening for the sliding door is 37" x 82" and is just a walk-through opening.
OPTION 1
- A door slightly larger than the current opening will either have to be constructed (most likely) or purchased.
- 40" x 84" would work.
- Add barn door hardware and simple casing on door-side to soundproof and it's done.
OPTION 2
- I'm entertaining the idea of adding a simple door frame and casing to save a lot of money on a smaller 36" x 84" door.
- This would mean building a simple 1"x4" wood door frame (right?)
- That would reduce the gap from 37" wide to 35" so that a 36" door would fit properly.
- Casing needs to be added on both sides for this option.
TIMELINE
- Looking to get this done asap.
- Framing in the wall shouldn't take very long except for a little bit of demo / decision making for the trim molding on the floor.
- I'm pretty confident the doors are in stock or are quick order through Lowe's.

